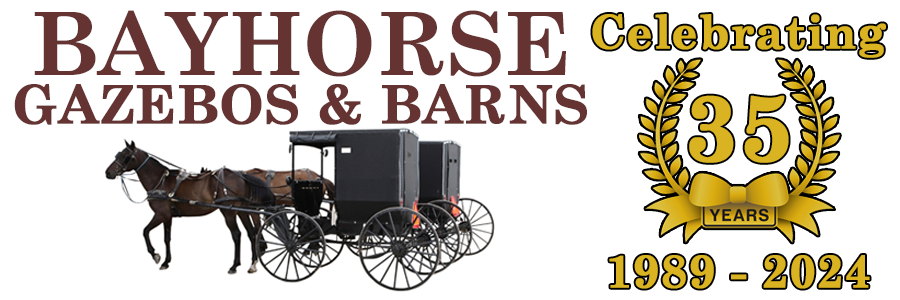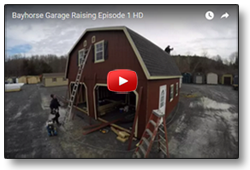Don't Miss the 2024 Bayhorse Gazebos and Barns Spring Open House & Fundraiser for Sparrow's Nest on Saturday, April 27th from 9am to 5pm.
Model Garages
Come Visit Our Model Garages!
We have several model garages on display for you to explore. Walking through our garages can be a great first step to finding the perfect garage! Watch our Amish "Garage Raisings" time-lapse videos filmed on-site at Bayhorse Gazebos & Barns in Red Hook, NY. In the spirit of a traditional Amish barn-raising, a team from Sunrise Structures (Lancaster County, PA) completed two garages in two days.
- 24' x 24' Vinyl A-Frame Ranch One-Story, Two-Car Garage
24' x 24' Vinyl A-Frame Ranch One-Story, Two-Car Garage with Tan GP traditional lap vinyl siding, White trim, Dark Brown shutters, Black GAF lifetime architectural roof shingles and upgraded, insulated Carriage-Style steel overhead doors. A-frame roof is 3/12 pitch. The foundation is a haunched slab and the garage sits on a 24" knee wall for additional wall height.
Learn More - 24' x 24' Clapboard A-Frame Cape One-Story, Two-Car Garage
24' x 24' 7/12 A-Frame "Cape" two-car, one-story build-on-site clapboard garage finished with Belmont Blue walls, White trim and black lifetime architectural shingles. This garage comes with two 9' x 7" insulated carriage-style garage doors with sunburst. A-frame roof is 7/12 pitch.
Learn More$48,827.00 - 24' x 24' LP SmartSide Dutch Two-Story, Two-Car Garage
Bayhorse 24' by 24' LP SmartSide Dutch Two-Story Two-Car Garage with Red siding, Black trim, Black Z-pattern shutters, Black lifetime architectural shingles and 8' deep overhang. Our Dutch garages feature a gambrel-style roof with two slopes on each side. The upper slope is positioned at a shallow angle, while the lower slope is steep. This roof design maximizes headroom and usable floor space.
Learn More




