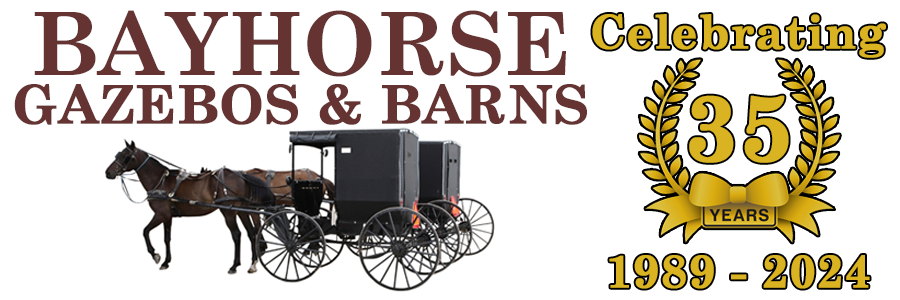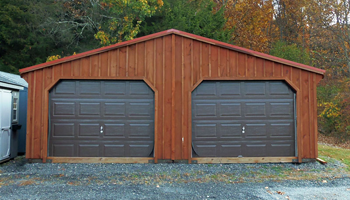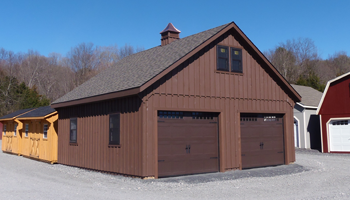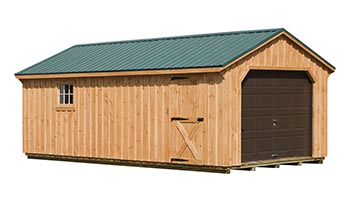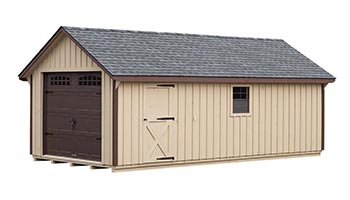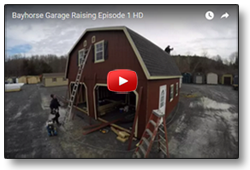Don't Miss the 2024 Bayhorse Gazebos and Barns Spring Open House & Fundraiser for Sparrow's Nest on Saturday, April 27th from 9am to 5pm.
Board & Batten Garages


Our board and batten garages are built with 6"x6" PT timbers for the base (no floor), rough-sawn 2"x4" oak post and beam framing, 1"x9" rough-sawn yellow pine siding (board) slat 1"x2" rough-sawn pine battens to cover seams, LP Silver Tech 1/2" roof sheathing with reflective foil face intended to help deflect UV rays and keep the building cooler in warm weather, 15 lb. tar paper and GAF lifetime architectural shingles. Each garage is hand-crafted in the United States by expert Amish woodworkers and available unfinished or with your choice of stain or paint. Asphalt roof shingles are standard or choose an optional metal roof. Additional optional doors and windows are available to meet your specific requirements. If you need something right away, take a look at our In-Stock Garages to see what we have available on our lot.
Watch our Amish "Garage Raisings" time-lapse videos filmed on-site at Bayhorse Gazebos & Barns in Red Hook, NY. In the spirit of a traditional Amish barn-raising, a team from Sunrise Structures (Lancaster County, PA) completed two garages in two days.
