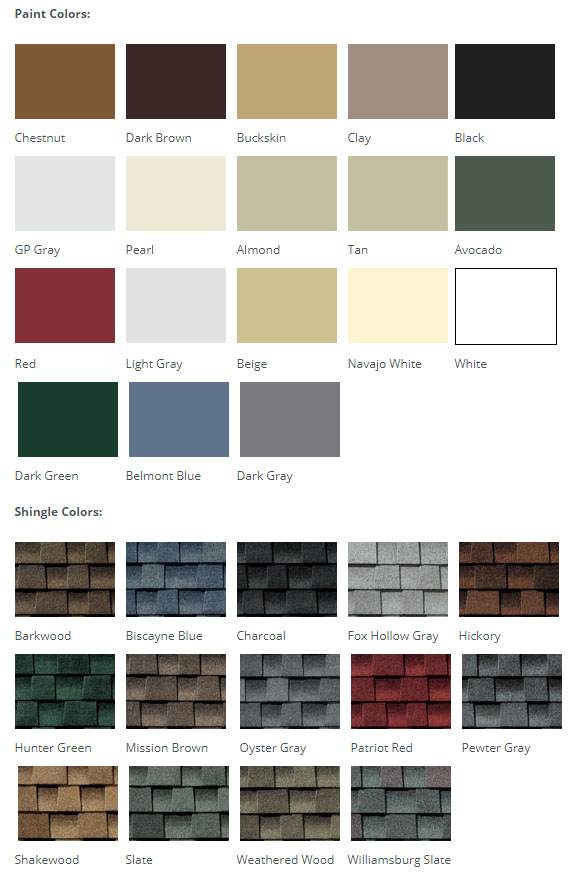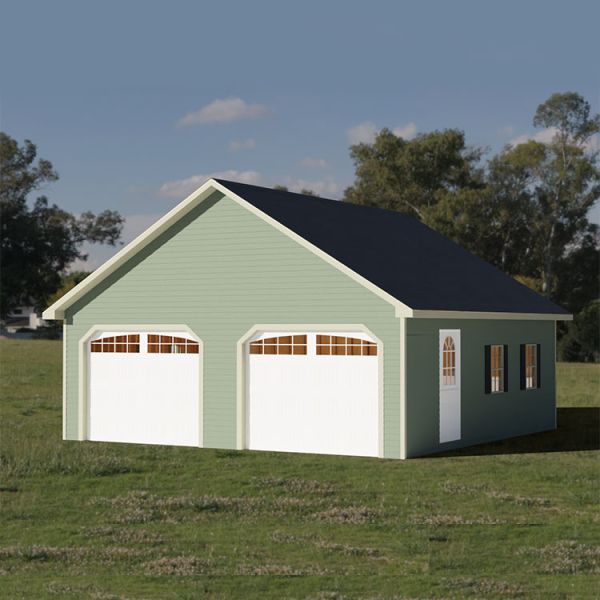24' x 32' Clapboard A-Frame Cape One-Story, Two-Car Garage - Custom Order
Clapboard 7/12 A-Frame Cape two-car, one-story build-on-site garage measures 24' x 32' and comes with two 9' x 7' insulated carriage-style garage doors with sunburst. A-frame roof is 7/12 pitch. Model shown in the photo is a 24' x 24' Cape model with Avocado clapboard siding, Pearl trim and Black lifetime architectural roof shingles.

Finance your new Bayhorse garage with Backyard Finance! Submit one simple application and see your customized offers within minutes! Access 200+ lenders simultaneously. No fee to apply and only a soft credit pull to see your options. Learn more!

Learn more about why Bayhorse chose LP SmartSide siding for our sheds and garages and the industry-leading LP SmartSide Trim & Siding 5/50-year limited warranty. Stop by our Red Hook, NY location to see our Model Garages and look at choices for paint and stain colors, roof shingles and other options.
Building Plans for our standard garage models are available for purchase. Building plans for non-standard or customized garage models or stamped plans (if required by your municipality) may incur additional charges. Please contact us directly to discuss your specific requirements.
Clapboard 7/12 A-Frame Cape two-car, one-story build-on-site garage measures 24' x 32' and comes with two 9' x 7' insulated carriage-style garage doors with sunburst. A-frame roof is 7/12 pitch. Model shown in the photo is a 24' x 24' Cape model with Avocado clapboard siding, Pearl trim and Black lifetime architectural roof shingles.
Standard specifications for our Clapboard 7/12 A-Frame "Cape" One-Story, Two-Car Build-On-Site Garages include: no floor, constructed on concrete slab or foundation, 8-foot (96") overall side wall height with 2" x 4" x 16" on center wall framing. Exterior Walls: 3/4" x 6" LP SmartSide pre-engineered siding. Siding is applied horizontally with a 5" reveal overtop of 5/8" exterior plywood. Fungus and Termite Resistant. 50-year warranty. Four 24" x 36" insulated windows with shutters, 3' pre-hung fiberglass door with 9-lite window, 2" x 6" x 12" on center roof rafters with LP Silver Tech sheathing, 15 lb. felt paper with lifetime architectural shingles, 12" gable and side wall overhangs, vented soffit, full-length ridge vent, a-frame roof is 7/12 pitch, 20' wide garages come with two 8' x 6'6" insulated carriage-style garage doors with sunburst, 24' wide garages comes with two 9' x 7' insulated carriage-style garage doors with sunburst.






