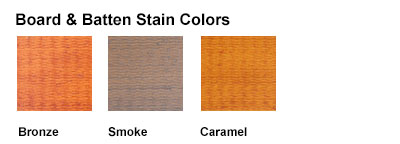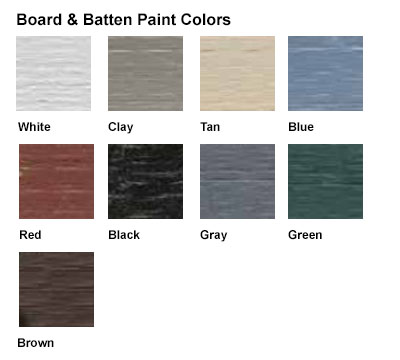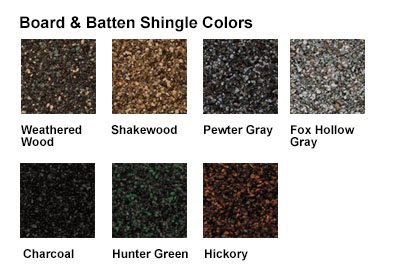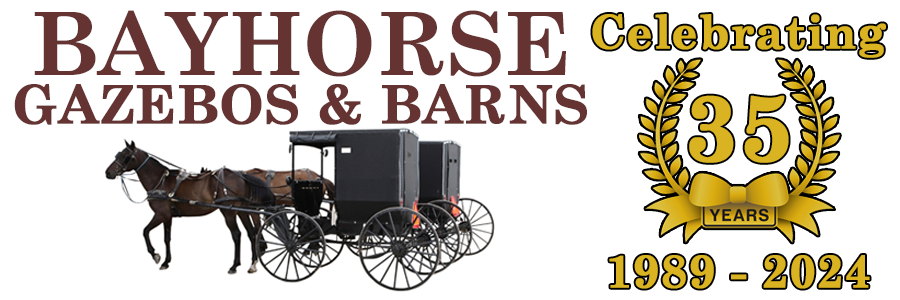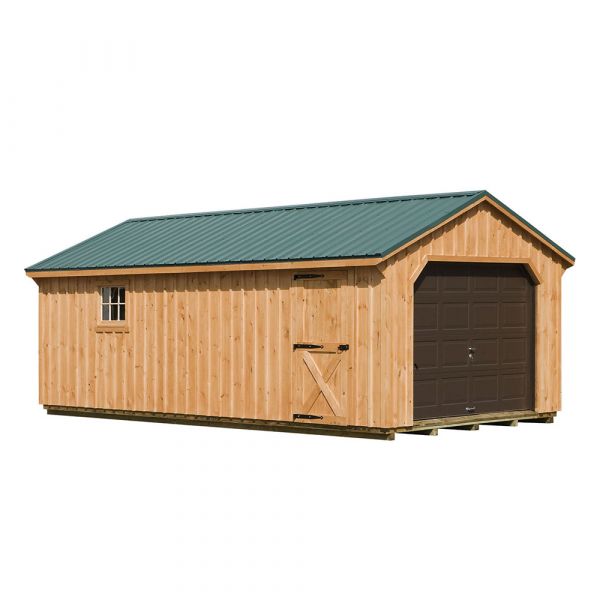12' x 32' Timberline Pine Board and Batten One Story One Car Garage - Custom Order
Timberline Pine Board and Batten One Story - One Car Garage measures 12 feet deep by 32 feet long and is built to last with solid wood construction, one overhead garage door, one service door and two windows. Model shown in photo measures 12' by 24' and features an optional metal roof.

Finance your new Bayhorse garage with Backyard Finance! Submit one simple application and see your customized offers within minutes! Access 200+ lenders simultaneously. No fee to apply and only a soft credit pull to see your options. Learn more!
Stop by our Red Hook, NY location to see our Model Garages and look at choices for paint and stain colors, roof shingles and other options.
Building Plans for our standard garage models are available for purchase. Building plans for non-standard or customized garage models or stamped plans (if required by your municipality) may incur additional charges. Please contact us directly to discuss your specific requirements.
Timberline Pine Board and Batten One Story - One Car Garage measures 12 feet deep by 32 feet long and is built to last with solid wood construction, one overhead garage door, one service door and two windows. Model shown in photo measures 12' by 24' and features an optional metal roof.
Standard features for our Timberline Pine Board & Batten garages include one garage door, one service door and two windows. 5/12 A-Frame, 7' walls, 3.5" overhang, P.T. joists 12" on center, P.T. 3/4" plywood, one service door, two windows, one 8' x 6'9" garage door on 10' wide models or one 9' x 7' garage door on 12' Wide models. Our board and batten garages are built with 6"x6" PT timbers for the base (no floor), rough-sawn 2"x4" oak post and beam framing, 1"x9" rough-sawn yellow pine siding (board) slat 1"x2" rough-sawn pine battens to cover seams, LP Silver Tech 1/2" roof sheathing with reflective foil face intended to help deflect UV rays and keep the building cooler in warm weather, 15 lb. tar paper and GAF lifetime architectural shingles.
