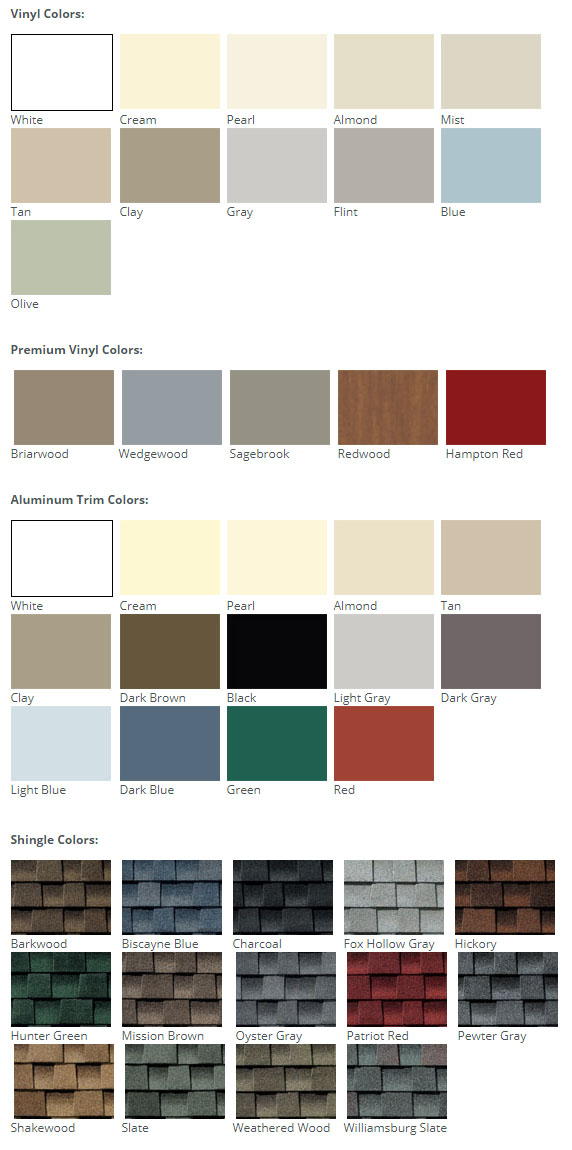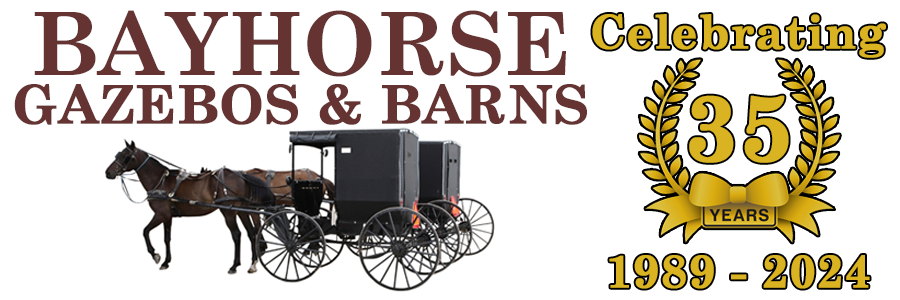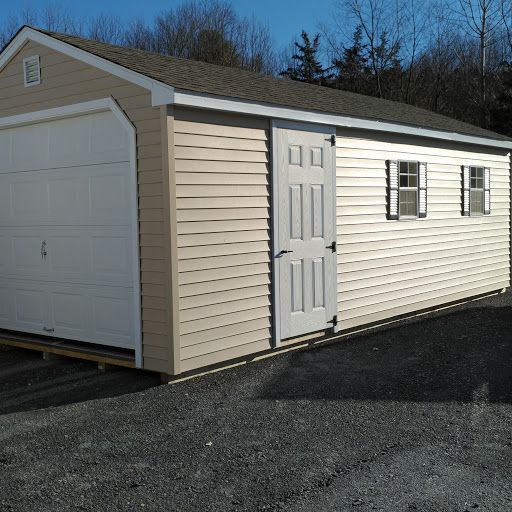Don't Miss the 2024 Bayhorse Gazebos and Barns Spring Open House & Fundraiser for Sparrow's Nest on Saturday, April 27th from 9am to 5pm.
12' x 26' Vinyl A-Frame Cottage One-Story, One-Car Garage - Custom Order
Vinyl A-Frame Cottage One-Story, One-Car Garage measures 12' x 26' and comes with two 18" x 27" windows with shutters, one 3' single painted side entry door and one 9' x 7' overhead garage door. Model shown in photo measures 12' by 24'.

Finance your new Bayhorse garage with Backyard Finance! Submit one simple application and see your customized offers within minutes! Access 200+ lenders simultaneously. No fee to apply and only a soft credit pull to see your options. Learn more!
Stop by our Red Hook, NY location to see our Model Garages and look at choices for paint and stain colors, roof shingles and other options.
Building Plans for our standard garage models are available for purchase. Building plans for non-standard or customized garage models or stamped plans (if required by your municipality) may incur additional charges. Please contact us directly to discuss your specific requirements.
Vinyl A-Frame Cottage One-Story, One-Car Garage measures 12' x 26' and comes with two 18" x 27" windows with shutters, one 3' single painted side entry door and one 9' x 7' overhead garage door. Model shown in photo measures 12' by 24'.
Standard specifications for our Vinyl A-Frame One-Story, One-Car Cottage Garages include: solid wood construction, two 18" x 27" windows with shutters, one 3' single painted entry door, One 8' x 8'6" or 9' x 7' uninsulated overhead garage door, 5" overhang, 2" x 4" x 16" OC walls, 2" x 4" x 16" OC rafters, 15 lb. felt paper and GAF lifetime architectural shingles. Foundation options include either 4" x 4" PT base, 2" x 4" x 12" OC floor joists and 5/8" plywood floor OR 6" x 6" PT base and anchor bolts to install on a concrete foundation. GP Dutch Lap Vinyl siding (available in 14 colors) over exterior plywood. Roofing materials: 15 lb. felt paper. Lifetime GAF Timberline Architectural shingles in a range of standard colors. We can also use customer-supplied shingles to match your existing roof.






