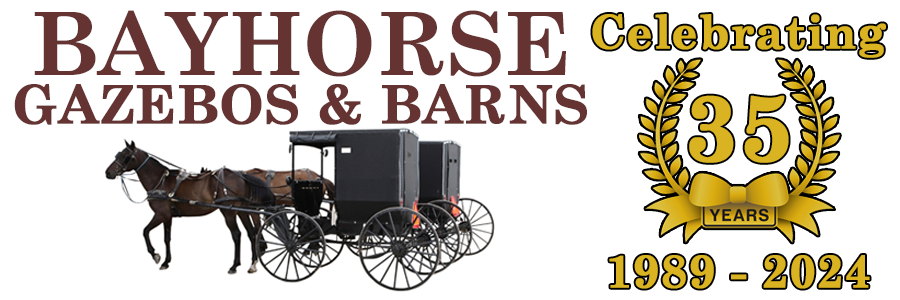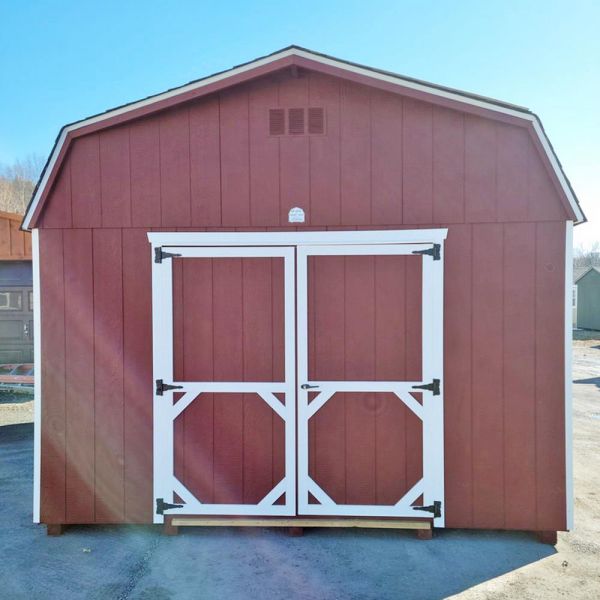12' x 20' LP SmartSide Dutch Barn
12' x 20' LP SmartSide Dutch Barn. Red Exterior, White Trim, Dual Black Architectural Shingles. Options Included: Gable Vents, 4' Loft, 6' Ramp, Peak Overhang, Door Pins. Handcrafted in the United States by Expert Amish Woodworkers.
Fully assembled and ready for delivery from our Red Hook, NY location. Stock Number C124131.

 RENT TO OWN: Estimated monthly payment of $453.98* excluding tax, based on 36 months
RENT TO OWN: Estimated monthly payment of $453.98* excluding tax, based on 36 months
Take this home today for only $748.16, including your first payment of $453.98 and security deposit of $294.18, excluding tax and delivery charges. Learn more about Heartland Rent To Own or Click here to Apply Online
12' x 20' LP SmartSide Dutch Barn. Red Exterior, White Trim, Dual Black Architectural Shingles. Options Included: Gable Vents, 4' Loft, 6' Ramp, Peak Overhang, Door Pins. Handcrafted in the United States by Expert Amish Woodworkers.
Fully assembled and ready for delivery from our Red Hook, NY location. Stock Number C124131.
Standard features of our LP SmartSide Dutch Barns include a set of double doors with locking door handle. Buildings up to 10 feet in length have one window with a screen and buildings 12 feet and longer have two windows with screens. 8' wide sheds have a 4'6"door opening, 10' wide sheds have a 5'door opening, and 12' wide sheds have a 6' door opening. Doors and windows can be placed according to customer's request. Dutch Barn models feature 76" walls, windows and shutters. Foundation: (2) 4" x 4"Pressure-treated timbers on 8' wide barns. (5) 4" x 4" pressure-treated timbers on 10' wide and 12' wide sheds. Floor joists: 2" x 4"s, 16"on center. Flooring: 5/8"LP ProStruct Pre-engineered Pressure-treated flooring. Non-Skid flooring. Fungus and Termite resistant. Diamond plated metal threshold. Side Walls: Double 2" x 4"sill plate on top and bottom of side walls. Walls are framed with 2" x 4"s, 16"on center. Side walls are 6' 6" high. Exterior Walls: 1/2"LP SmartSide Pre-Engineered Siding. Fungus and Termite Resistant. 50-year warranty. Walls and trim are custom painted your choice of color. Staining also available. Overall height varies according to shed width size. 8' sheds are 9'6"tall, 10' sheds are 10' tall, and 12' sheds are 10'4"tall. Roof Rafters: 2" x 4"s. 16"on center. Roof Sheathing: 1/2"LP ProStruct with SilverTech lining. This product has a foil-faced lining, which reflects the sun's UV rays to keep your shed 10-15 degrees cooler. 20-year warranty. Roofing materials: 15 lb. felt paper. Lifetime GAF Timberline Architectural shingles in a range of standard colors. We can also use customer-supplied shingles to match your existing roof.
* This advertised transaction is a rental-purchase agreement (also referred to as an RTO or Rent-To-Own agreement). $453.98 a month for 36 months rental period. Total of All Payments: $16,343.33. Retail Value / Cash Price: $9,806.00. Rent-To-Own Charge: $6,537.33. The "Total of All Payments" does not include applicable taxes or optional fees and other charges (such as late charges) that you may incur. You will not own or obtain equity in the merchandise until the total amouint necessary to acquire ownership is paid in full or you excercise your early purchase option. Ownership is optional.




